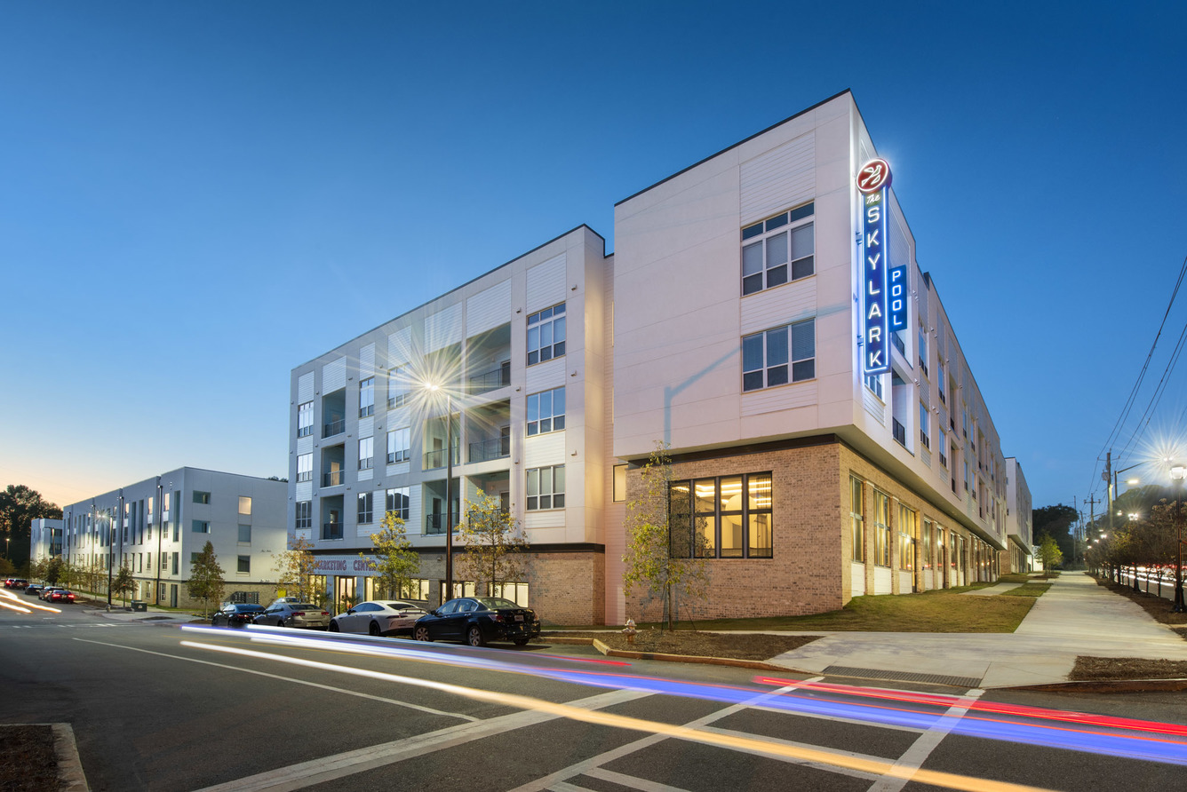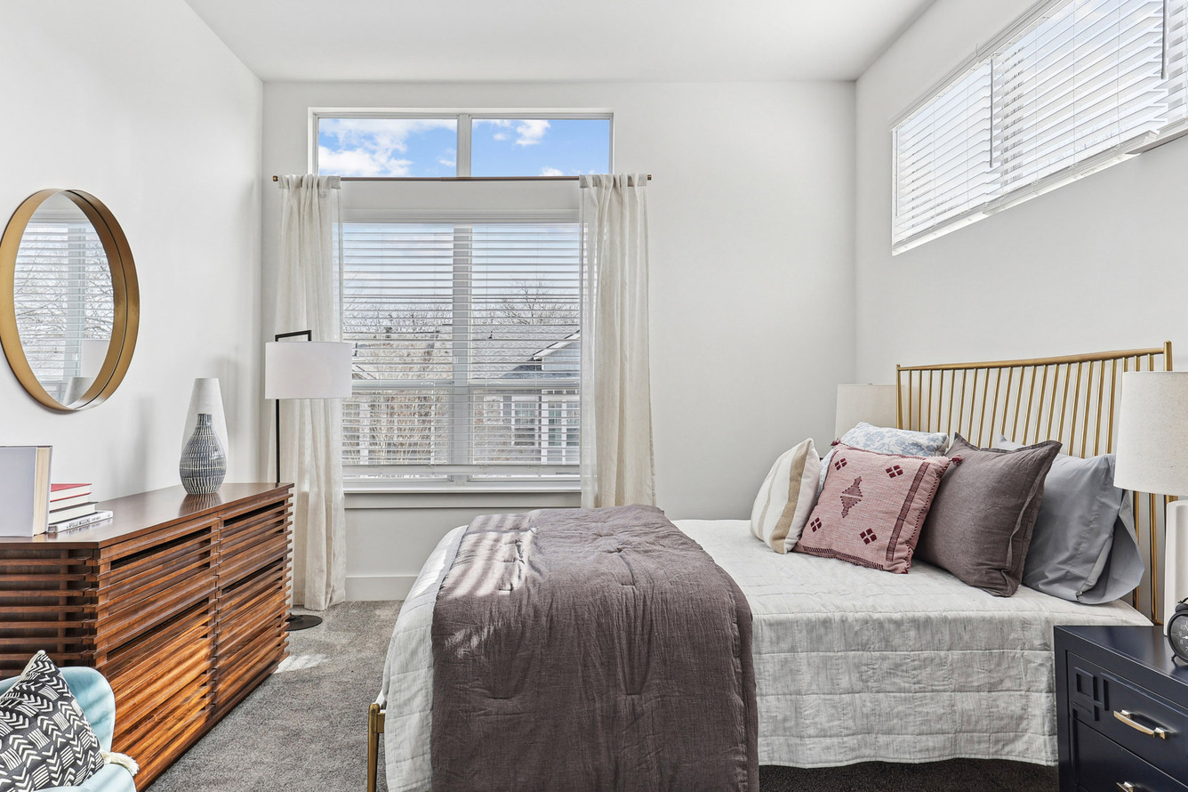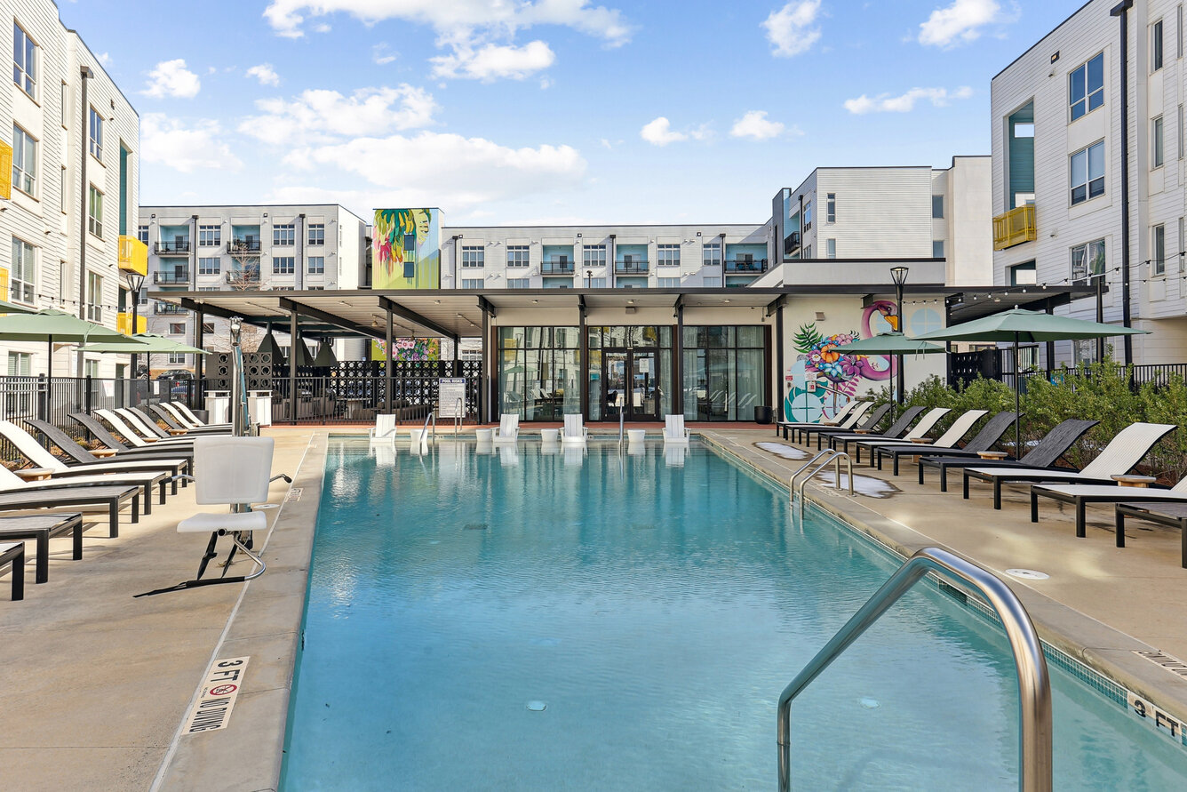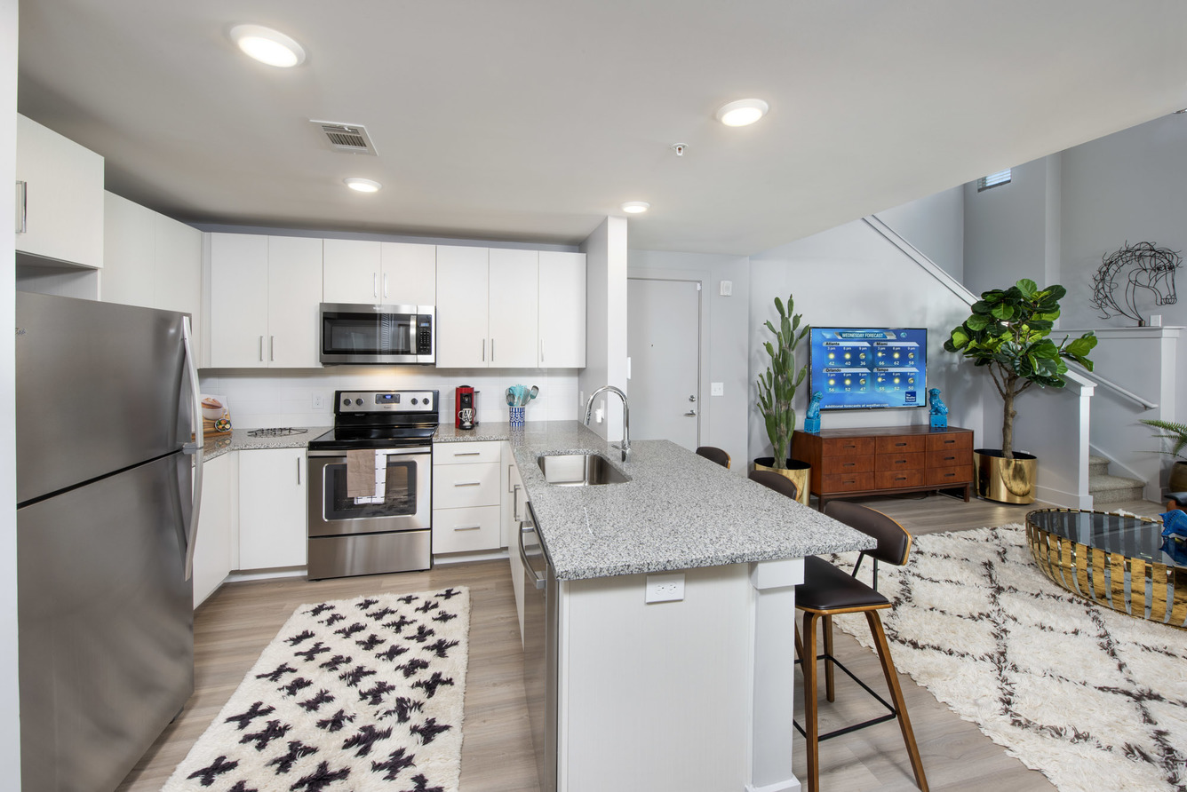- 2 Bedrooms
- 2 Bathrooms
- 1394 SQ FT
*Floor plans are artist’s rendering. All dimensions are approximate. Actual product and specifications may vary in dimension or detail. Not all features are available in every apartment. Prices and availability are subject to change.
Clubroom with Wi-Fi, TVs and Seating/Dining Areas, State-of-the-Art Fitness Center, Business Center, Resort-Style Swimming Pool with Seating and Grill Area, Dedicated Parcel Room with Smart Lockers, Pool Pavillion with Outdoor Kitchen, Café Tables, and TVs, Chef-Inspired Kitchens with Granite Countertops and Your Choice of Color Scheme, Stainless Steel Appliances with Radiant Top Stove, Tiled Backsplash in Kitchens, Large Islands*, Large Under-Mount Single-Bowl Stainless Steel Sinks, Upscale Vinyl Plank Flooring Throughout, Subway Tiled Showers with Tile Accent*
Upgraded Lighting Fixtures and Ceiling Fans, Washers and Dryers in All Homes, Abundant Storage with Entry/Coat Closet*
More Floor Plans
We value your privacy
This site uses cookies to allow for essential site function and marketing data. By using this website you agree to our privacy policy.





.png)
.png)

.png)